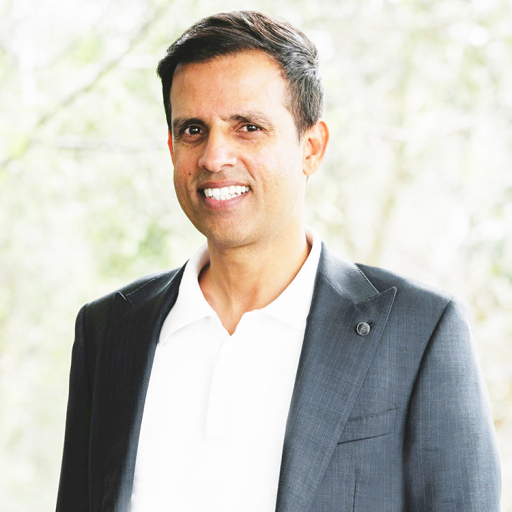
"Tranquil views in suburban Kenmore with great spaces for work-from-home and play"
With uninterrupted views in the quiet heart of Kenmore, this beautiful 2-storey house has great character with distinct upstairs and downstairs living spaces.
Set on 598sqm and built with stylish entertainment in mind, this 5 bed 3 bath home showcases a mix of hardwood flooring and porcelain tiles. The top-storey open plan lounge, dining and kitchen seamlessly flow out to the full-length deck featuring calm breezes and perfect sunsets (seriously). The bottom storey features a spacious, separate work-from-home study. Every room in the house was recently cabled for gigabit ethernet supporting flawless Wi-Fi and smart home connectivity throughout.
Nestled in a street with little through-traffic, you wouldn't guess that you are only 300m walk to Kenmore High and just 2 minute drive to Our Lady of the Rosary school, Kenmore Primary, Kenmore Village and local restaurants. The Brisbane CBD is a quick 12km with Indooroopilly Shopping Centre on the way.
Upstairs:
- The master bed with a generous en-suite, built-in-robes & views
- 2 bedrooms with built-in robes
- Modern Kitchen, Dining and Living / TV lounge
- Shared bathroom
Downstairs:
- 2 bedrooms with built-in-storage, one with en-suite
- Powder room with a toilet
- Living / Tv Lounge / Rumpus
- Spacious study
- Cellar storage area
- Laundry
Other features:
- Elevated 598sqm block among the trees with uninterrupted views
- 3.5 bathroom toilets (2 ensuite, 1 recently renovated)
- Double carport
- Plenty of storage
- Air conditioning upstairs (ducted) & downstairs (split systems and box, 2 new)
- Access to super-fast internet (1,000mbps NBN)
- New Bosch cooktop recently installed
- Kenmore Primary and Kenmore State High catchments
- BCC rates $573.85 per quarter
- Bus stop less than 250m walk
Whether you are a first home buyer, investor, or a growing family this property has features to suit everyone. Be quick to make your enquiry as this gorgeous property will be available for long.
Junaid Bhagat
Principal Agent
0412876946
[email protected]
